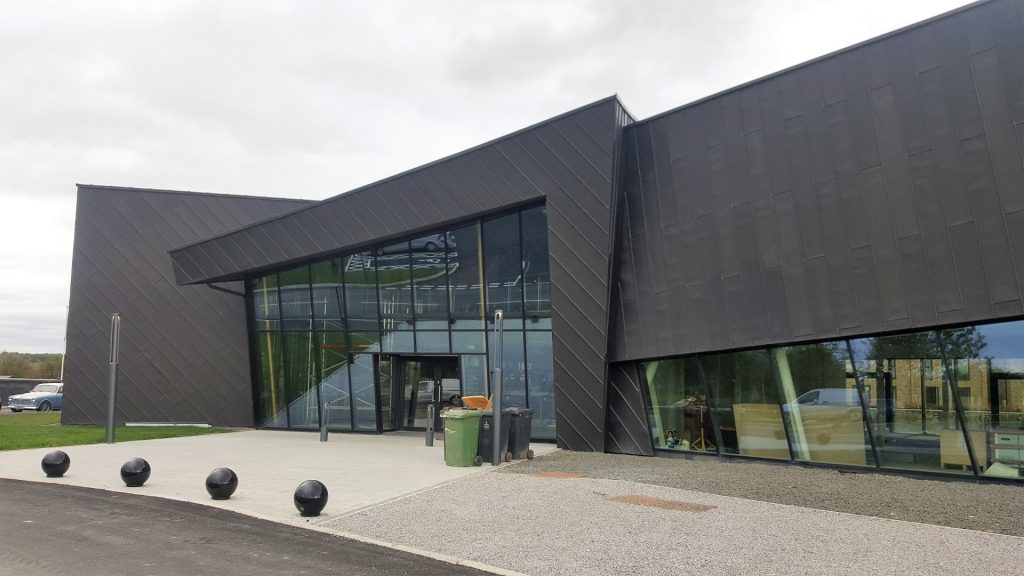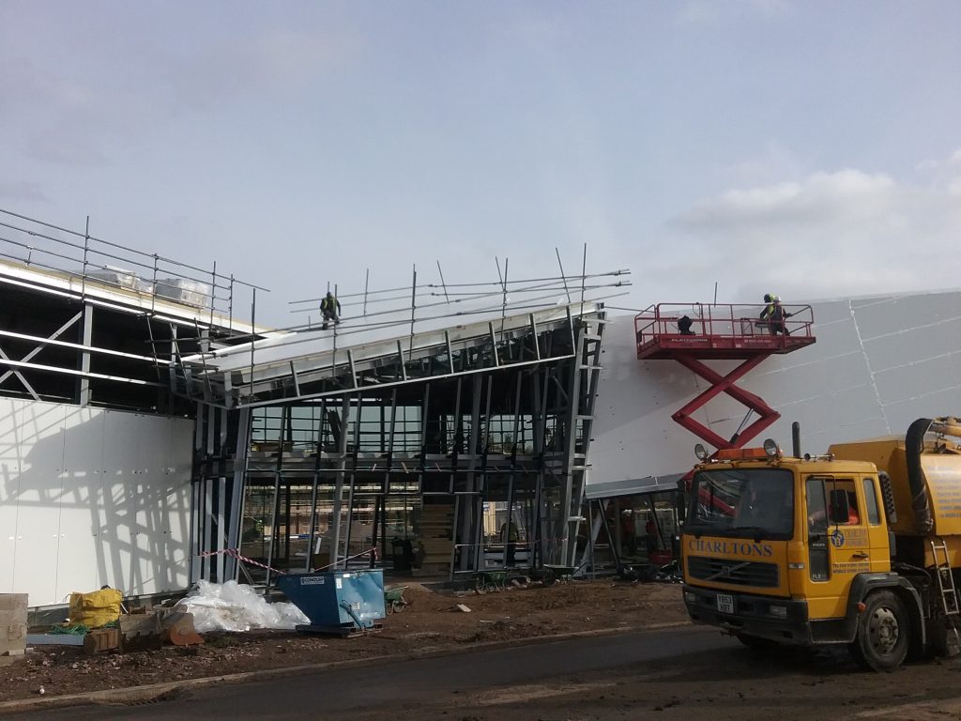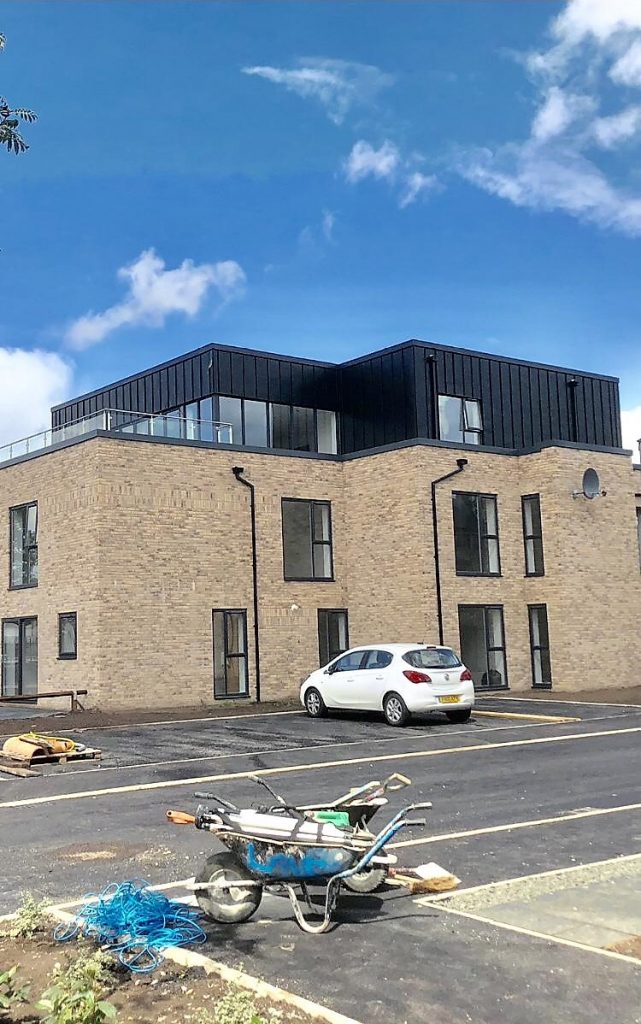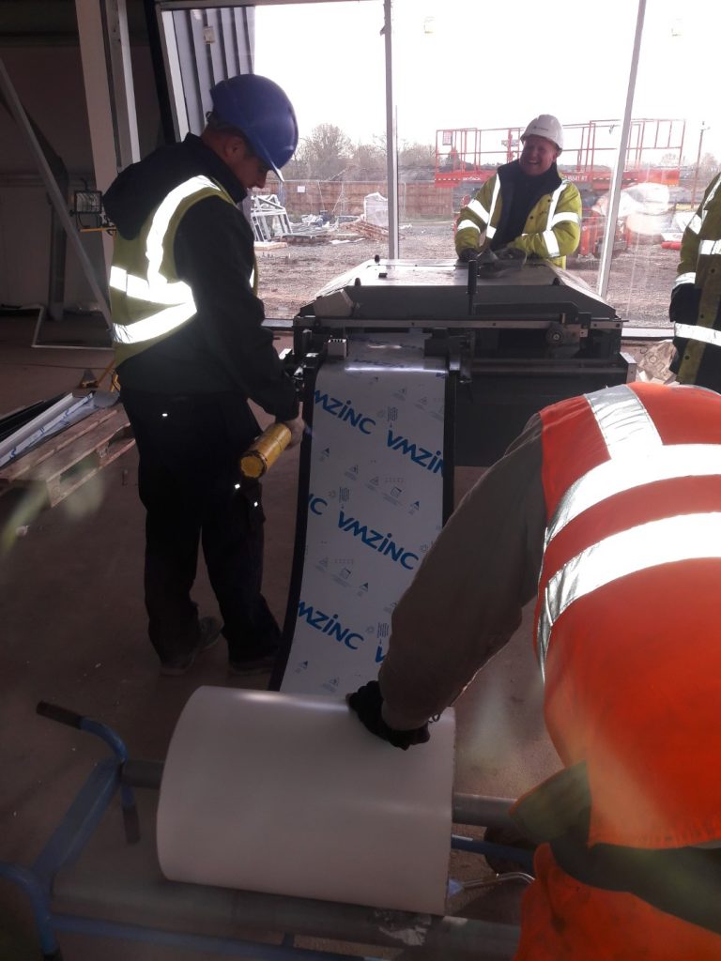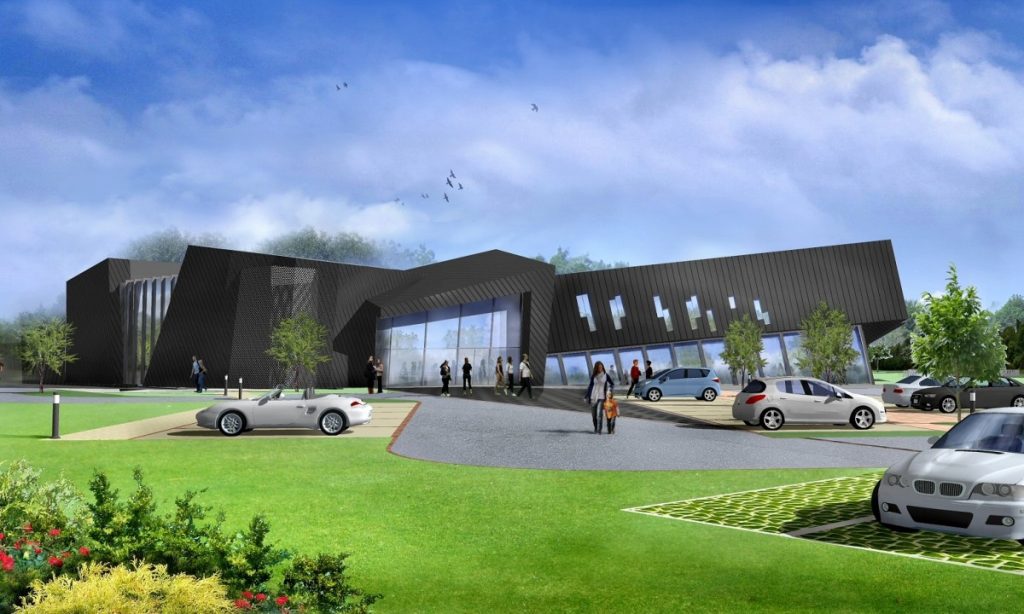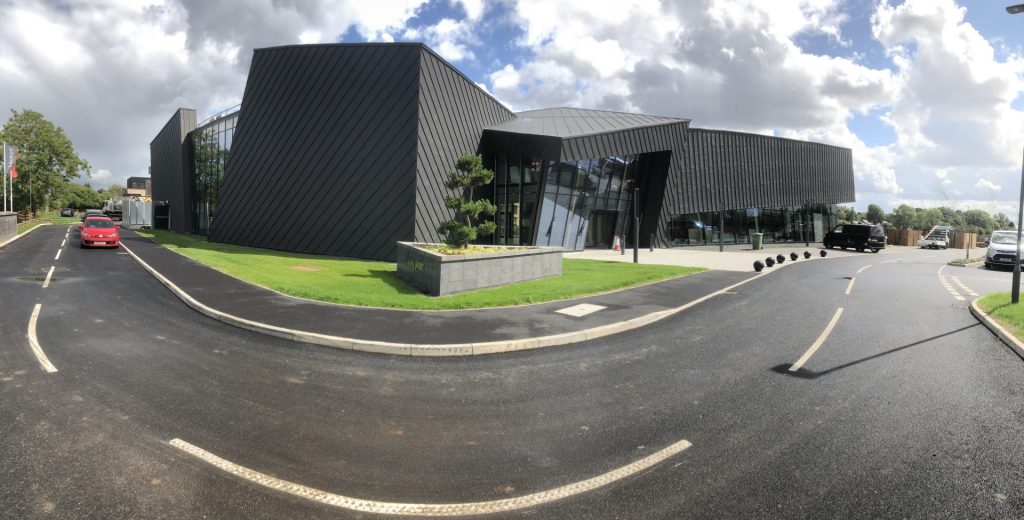Spotlight on Zinc Roofing and Cladding at Astley Point 08 Mar 2019
Roofing Awards for Zinc Roofing and Cladding
You may have seen recently that Longworth were very fortunate to have 4 of their 2018 projects shortlisted for awards at the NFRC Roofing Awards 2019. You can vote for your favourite in the “Industry Choice” award here. Over the coming weeks we’re going to shine a spotlight on those projects to provide you with an understanding as to what goes in to the process and why we nominate certain projects to be entered in to the prestigious NFRC Roofing Awards. The first one we will look at is the amazing zinc roofing and cladding at Astley Point, Wigan.
Fully Supported Metal – Zinc roofing and cladding
Every year, around October time, tension mounts at #TeamLongworth HQ as we await the email from the NFRC to let us know it’s time to put your brightest and best on show and get them submitted to the NFRC to be judged worthy of being shortlisted in the Roofing and Cladding event of the year! It’s a genuinely tense time.
Various people are consulted for their opinion on what projects should be put forward and why and then a shortlist is drawn up of the best contenders. Projects are judged internally, firstly on their aesthetic appearance, because ultimately, its got to look fantastic. Secondly, we consider the difficulty of the job; location, site conditions, design etc. This usually gives us a small pool of projects to consider in more detail. The Zinc Roofing and Cladding at Astley Point, was at the top of the list before the list was put together!
Considerations for zinc
As far as projects go, Astley Point ticks all the boxes. The £9m cutting edge residential, leisure and retail development was a melting pot of sharp angular zinc facades and difficult design challenges. Visually, we always knew that it was going to a striking and stand-out building and usually that translates as difficult, frustrating, commercially challenging and exhausting but ultimately, you’re going to be left with a huge sense of pride at accomplishing and delivering a fantastic and unique building that has the Longworth hallmark stamped all over it. As far as considering a project for the fully supported metal category, this spectacular zinc roofing and cladding project was a no-brainer!
Complexity
Longworth were appointed by main contractor Salcaul to install Greencoat PLX (Metal Solutions Ltd) to the apartments and VM Anthra Zinc Plus (ALM Ltd) to the magnificent entertainment venue. The client, Redwaters, set a brief for a striking development with ties to the area’s industrial heritage. Cartwright and Gross submitted the winning entry. The entertainment venue is composed of three interlocking volumes clad in zinc which creates strong exterior facades and striking interiors. The residential element is designed around a series of courtyards creating a unique environment.
The architect, Cartwright & Gross, were appointed to the project based on a spectacular winning entry to the design competition set by the client, Redwaters. From the outset, Longworth worked very closely with the architects and steelwork contractor to ensure that the highly conceptual design could be physically built. A number of amendments to the steelwork were required in order to suit our external VMZinc façade and composite panel substrate. The original abstruse plans would not have provided nearly enough support to successfully carry the weight of the composite panel substrate and zinc façade whilst maintaining the complex design aesthetic. The intricate polyhedron entertainment venue required all of Longworth’s skill and experience as well as an excellent close working relationship with the architect, client and collaborative trades to turn the concept in to a reality.
The roof over the main entrance provided a number of problems to overcome from design through to health and safety. The roof was roughly diamond shaped and the distance from the ridge to the eaves was slightly too long for a full-length sheet of Zinc. In order to maintain the design aesthetic of a large monolithic elevation accentuating the main entrance, Longworth introduced a concealed secret gutter approximately half way up the roof slope. At ground level, this would not be visible and therefor not impact on the overall design from the architect. The build-up for this elevation was scheduled during a particularly cold winter.
There is a feature wall to the south west of the entertainment venue where the façade juts out at acute angles, converging at a central point to form a pyramidal effect. The co-ordination required to achieve this complex element of the build from design through to operational execution took a monumental effort from everyone on site.
Workmanship
The Greencoat PLX on the apartments and the VM Anthra Zinc were both installed as a standing seam. The entertainment venue utilised the standing seam effect to emphasise the highly angular nature of the building. By angling the seams to run in contrasting directions to each elevation, it accentuated the dramatic impact that the architects intended it to have on its landscape. It formed a focal centrepiece to the whole development. The programme was of paramount importance the success of the project. This influenced the choice of build up to go with a Kingspan Quadcore Karrier Panel. It ensured that the building achieved water tightness much faster than a traditional build up and because it is manufactured under strict factory QA conditions, we can offer the client a 25-year product warranty when we use SFS stainless fixings. This was very important to the client to provide them with a peace of mind and a reassurance that their programme would be improved upon and the quality of the products being used were backed up by a warranty.
The apartments and houses were not originally in Longworth’s contract of works and were suffering from poorly specified GRP roofing. The GRP had been installed incorrectly and was leaking in to the houses resulting in delays to the programme. The client and architect approached Longworth for advice on a possible solution as they were already well underway on the entertainment venue. Longworth’s in-depth roofing knowledge combined with excellent working partnerships with their trusted supply-chain of Metal Solutions Ltd and SIG D&T, provided the client with a robust and cost-effective solution to a pre-existing problem. The apartments would now receive Greencoat PLX steel roofing and cladding which, like the zinc, could be formed on-site saving time and money and could be worked on down to -15°C which was important due to the incredibly harsh winter dipping regularly below freezing. The zinc had to be warmed up on site before it could be worked on. The houses would benefit from IKO Armourplan from SIG with a faux standing seam. A new programme was devised, incorporating the safe removal of the GRP to maintain a platform for the correct build-up of Kingspan TR27, this time including a VCL to minimise water ingress. The GreenCoat PLX is a good cost-effective alternative to Zinc. This allowed the client and architect to maintain their design language throughout the site while keeping to budget and not compromising on quality. To maintain the high-levels of quality throughout the construction programme, Longworth co-ordinated weekly design and QA workshops on-site to produce working solutions. This not only ensured that quality standards were being met or exceeded but more importantly, kept the progress of the programme moving in a positive direction.
This was a fantastic project for our traditional metal apprentices to be a part of to gain invaluable experience in their skilled trade. The building was highly irregular without any vertical or horizontal lines to follow and stood them in great stead to tackle more complex projects in the future as well as providing them with the confidence to perform to the highest levels on more orthodox and traditional zinc roofing and cladding projects.
To conclude
This was a landmark project in an area that was in need of development. The leisure facilities have been superbly reviewed and have proved to be a huge success for the area. The polyhedron shape of the building wrapped in zinc roofing and cladding made every aspect of construction that little bit more difficult and strenuous. Design was non-standard in many respects. For example, due to changes, there was a parapet that was so large it ended up being a roof in itself. Longworth had to fit a concealed composite gutter in to it to make sure it could discharge water adequately. It was a test of project management, due to the extremely harsh weather conditions during the ‘beast from the east’ weather front, having a big impact on the progress of the project. It was a test of skill from a design perspective and required strong engineering know-how, years of experience and a thorough understanding of the materials and their capabilities. Most of all it is a testament to the skill, perseverance and professionalism of Longworth’s traditional metal craftsmen. The building is a true representation of the architects highly ambitious design and a team effort of epic proportions ensured that a million pound package was finished on-time and to an incredibly high standard.
Spot the difference – CGI or Finished Building?
What our clients say
"The efforts during the construction stage of the works must be commended. The quality of the finished product is evident to anyone who cares to visit the campus at Stockport College."Tom Herd - Senior Design Manager, Wates Construction










