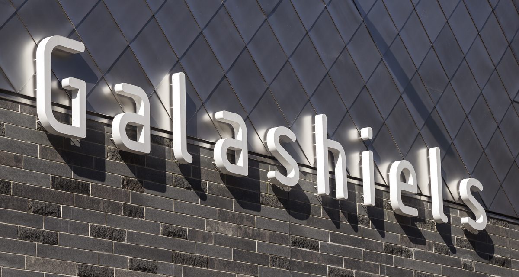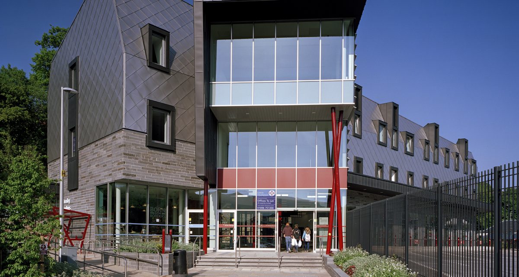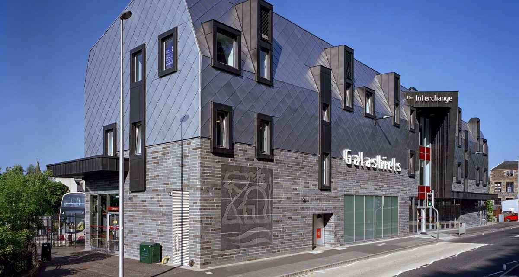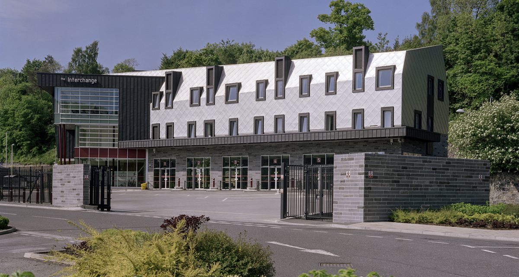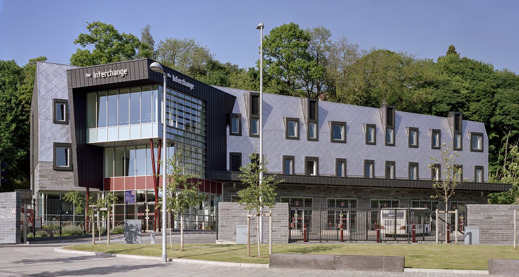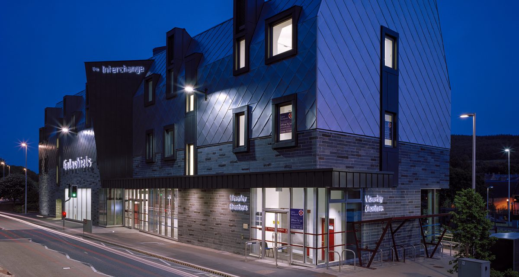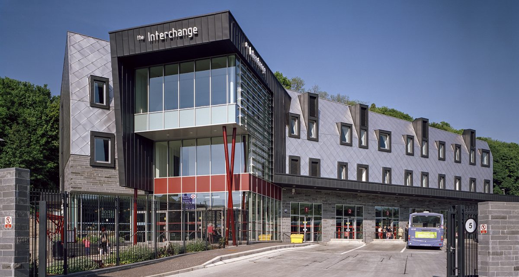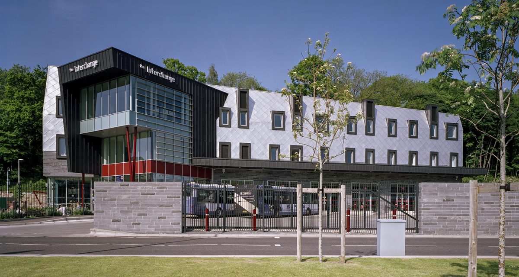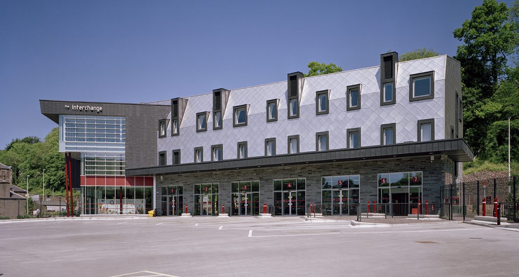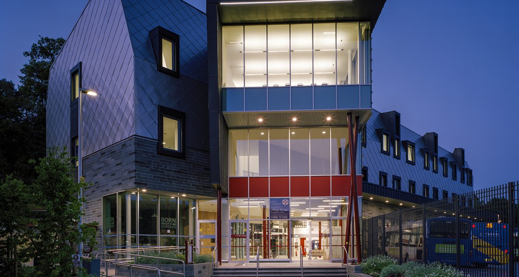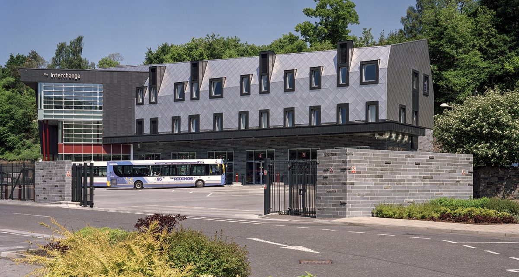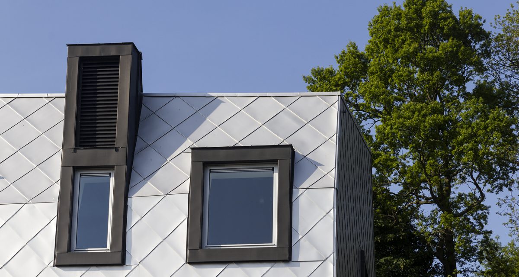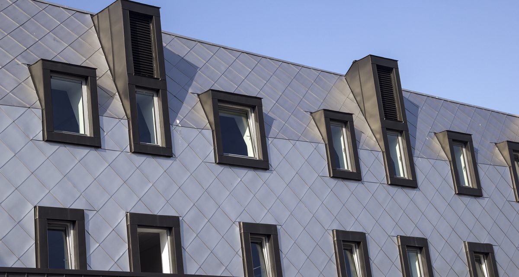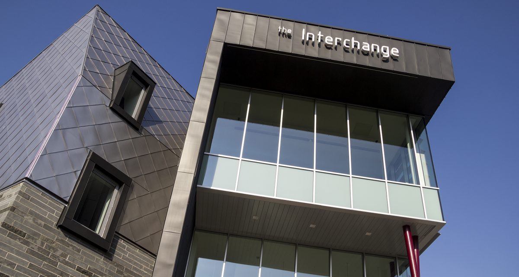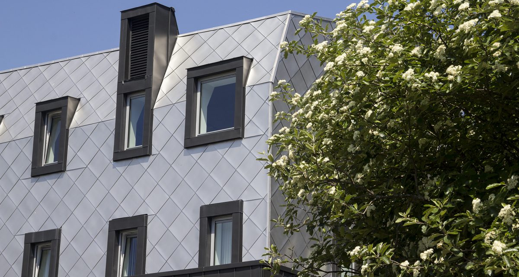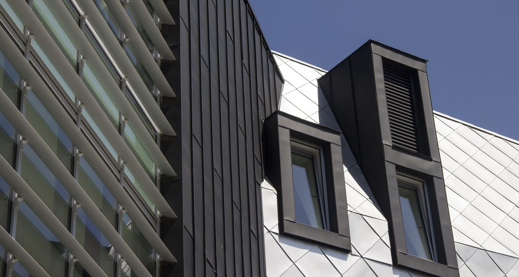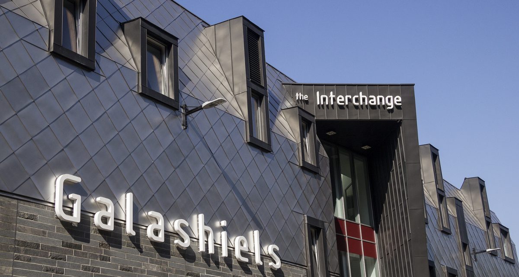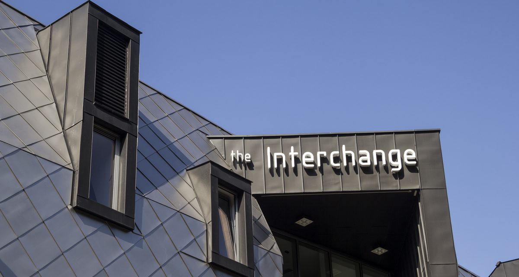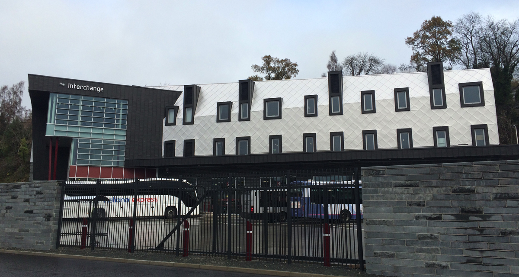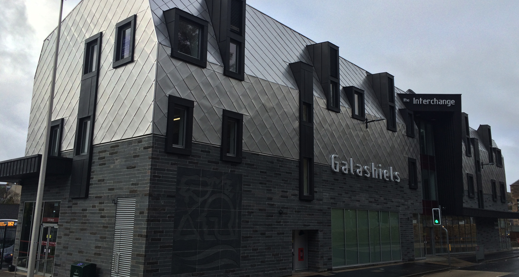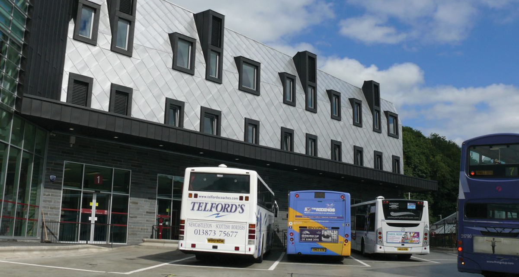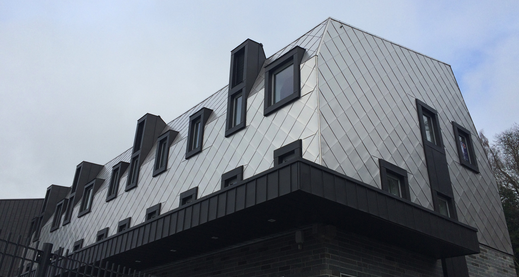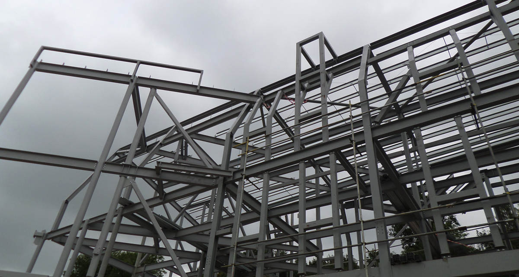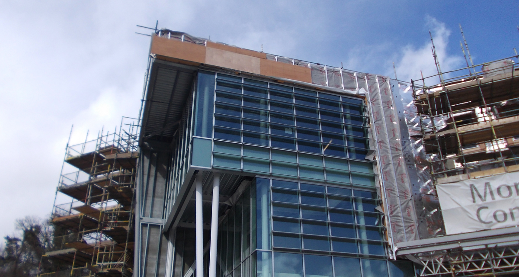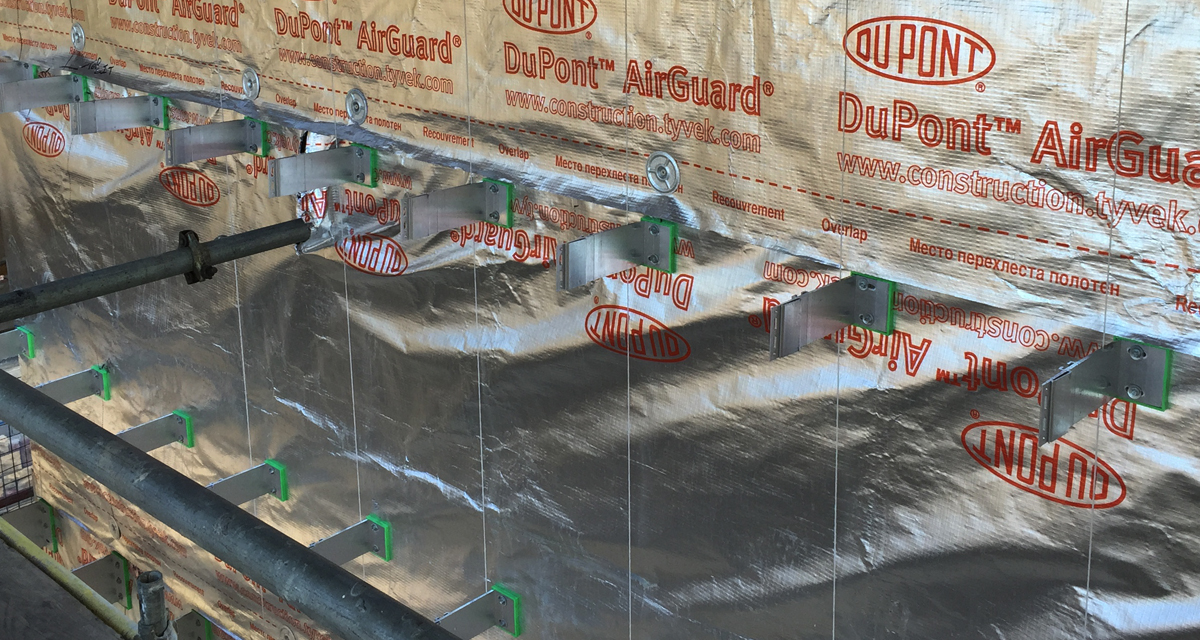Galashiels Transport Interchange Galashiels
Architect
D5 Architects LLP
Value
£685,000
Contractor
Morrison Construction
The new £5.2 million Galashiels Transport Interchange, enveloped in Stainless Steel Shingles and standing seam VM Anthra Zinc roofing and cladding, opened to the public in August 2015 and is described as a ‘gateway’ to the Borders Railway.
Stainless Steel & Zinc roofing and cladding
Morrison Construction was the main contractor carrying out the construction of the new facility, and Longworth was successful in securing the stainless steel shingles and zinc roofing and cladding package through a tender process.
The new transport interchange, designed by D5 Architects will also form the town’s new bus station. The public areas of the building provide passenger facilities on the ground level, together with seating areas, tourist information and WC facilities. To promote cycling, showers with associated changing facilities and lockers are also provided. In addition there is a cafe on the ground floor operated by Born in the Borders.
The design of the project was carried out by our in-house designer Paul Egan who has been with the company several years. Paul was assisted by Chelsey Sankey who was one of our trainee designers. Before this project, Chelsey had little experience with using AutoCAD or in traditional metal zinc roofing and cladding. Working on projects like this as well as attending a university course in Architectural Design & Technology helped her become a vital member of our in-house design department.
Given the location of the project in relation to Longworth’s head office, we decided to look at employing local labour to the project which would reduce costs and at the same time provide opportunities within Galashiels local community. Over the course of the project, six positions were created for local labour to work on the project, mainly carrying out joinery activities.
Longworth was responsible for supplying and installing all the substrate to support the facade, which included plywood linings, insulation, Nvelope bracket and rails and vapour barrier. Longworth also supplied and installed the Sika Trocal single ply membrane roofing including full build up above the steelwork.
At times during the peak of the project, Longworth had 20 operatives working on-site. This created business for local hotels over a sustained period from November 2014 until August 2015.
All the stainless steel shingles were made off-site to keep waste down and provide a consistent finish. The shingles were manufactured in bulk in Longworth’s fabrication facilities in Haydock and transported to site. All off cuts from the coils were recycled into other flashings and clips.
The geometry of the building provided Longworth with various challenges on-site. With the vertical cladding changing into a sloping mansard and given the way the scaffolding was erected by the main contractor, there was a requirement for operatives to work using restraint harnesses at all times.
The number of projecting zinc cladding windows also tested the operatives’ workmanship with the number of cut shingles and weatherings to carry out. It made for an extremely labour intensive project.
We are extremely proud of completing such a striking, complex project involving such a high level of skilled operatives.
Specification
- Stainless steel shingles + full substrate
- VMZinc Anthra
- Sika Trocal Single Ply Membrane
What our clients say
"Longworth’s expertise in the traditional metal roofing trade proved invaluable. We would like to thank them for working closely with us to achieve our original vision."Katy Heath, Nightingale Associates










