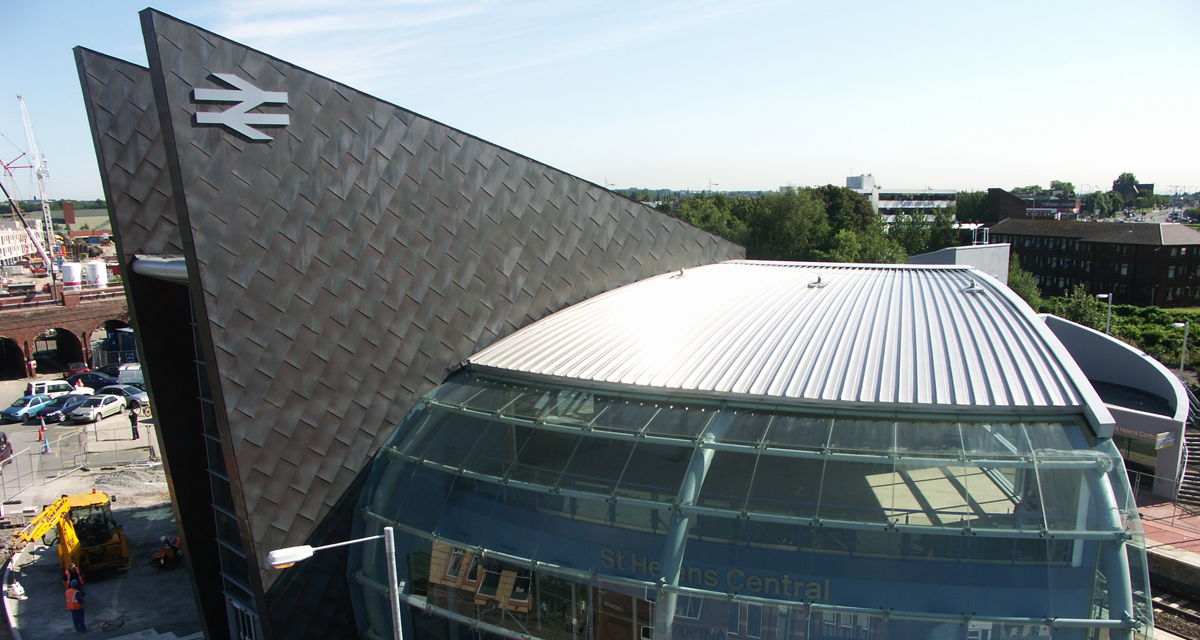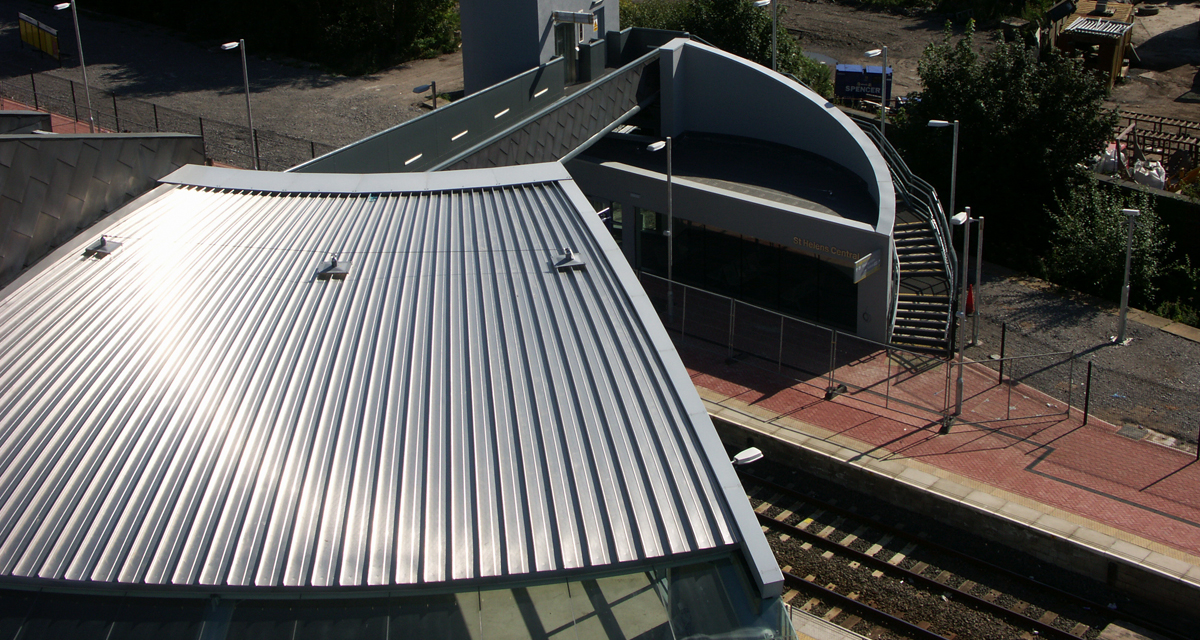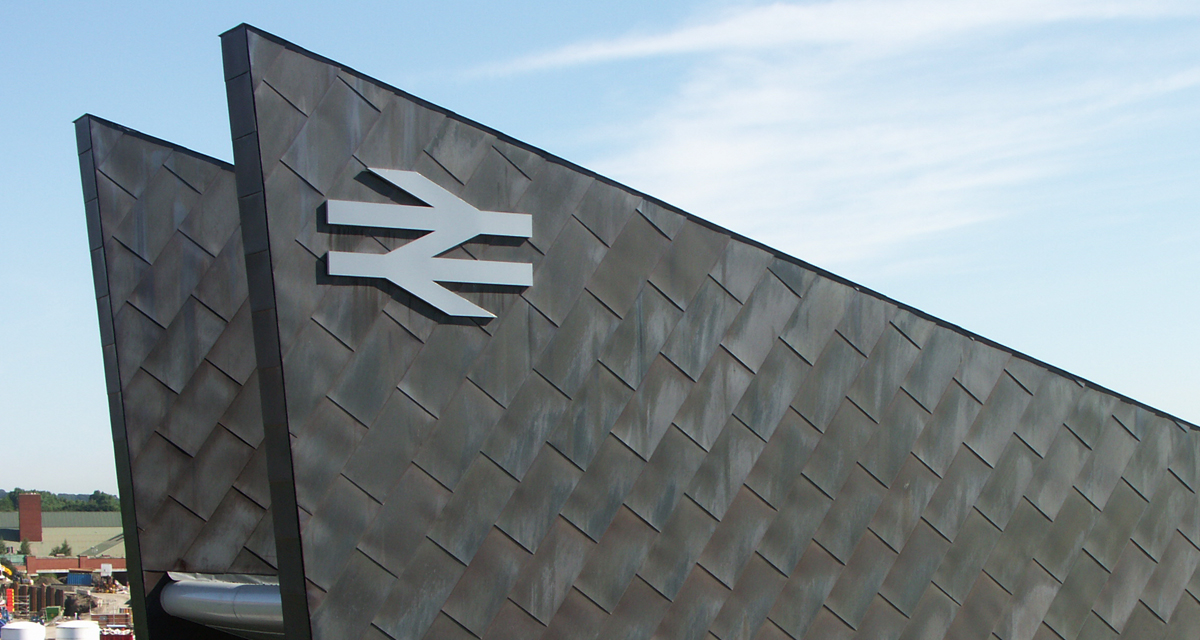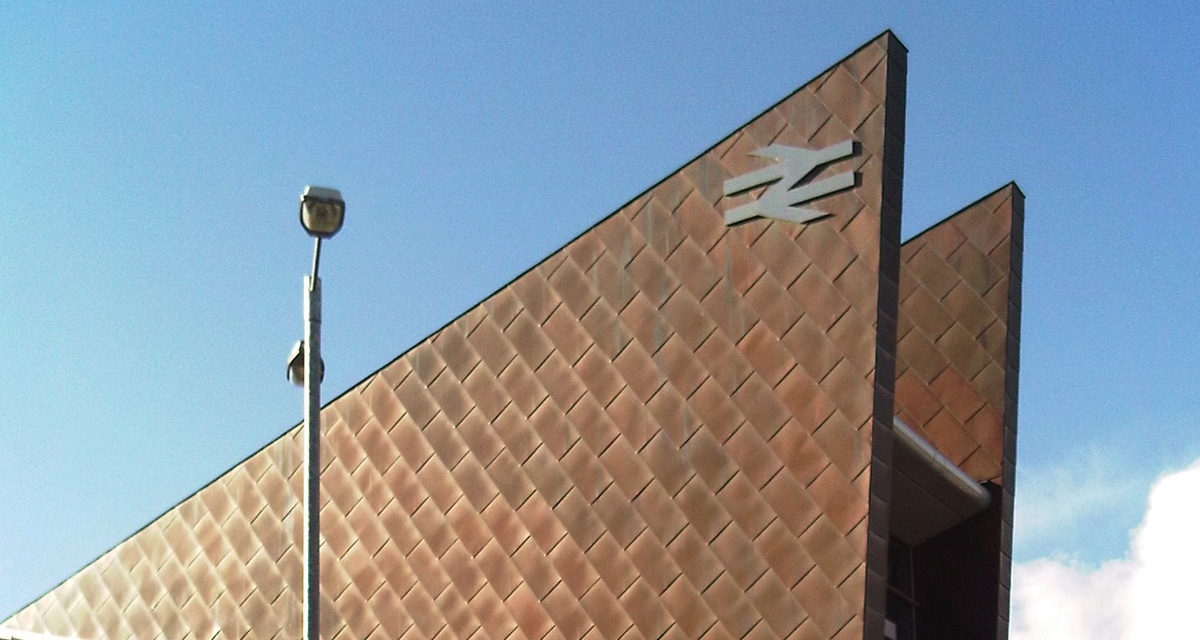St Helens Train Station
Architect
WYG & Strzala Associates
Value
£240,000
Contractor
C Spenser Ltd
The proposal, completed in September 2008, required the demolition of the existing rail station and construction of a new contemporary station
Works included the creation of a new station building to accommodate the necessary facilities, including ticketing, public facilities, staff and managerial spaces plus a public café and retail space at mezzanine level.
A second platform structure provides additional shelter and is linked to the main building via a new bridge, replacing a dark subway.
The unique and dramatic form for the building will signal a completely new approach for rail transport in St Helens, providing an image comparable with the best in contemporary public transport and will aid the perception of the station being part of the town centre.
This project was very important to us as it is on our doorstep and we want to be involved with local projects of this type. We are very proud to have supplied and fitted the traditional metal elements for the station.
Specification
- TECU Oxid
- Aluminium bullnose fascia’s and soffits
Team Members involved

Steven Jones
Pre-Construction Director

Paul Smith
Managing Director

Stephen Barnett
Operations & Procurement Director
Products Used
Fully supported metal roofing & claddingWhat our clients say
"We’re really pleased with the proactive effort put in by Longworth to ensure the desired quality is achieved. The building is well received by everyone and regarded as a success."Husnee Jamalluddin - Associate, Halsall Lloyd Partnership













